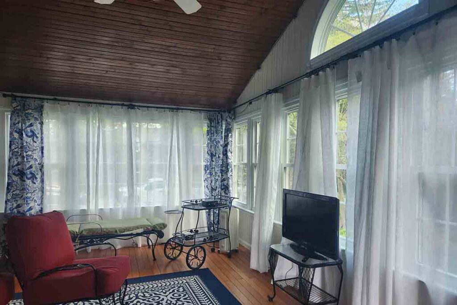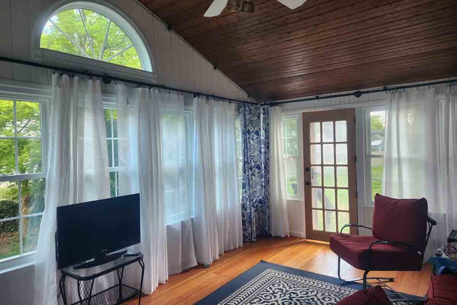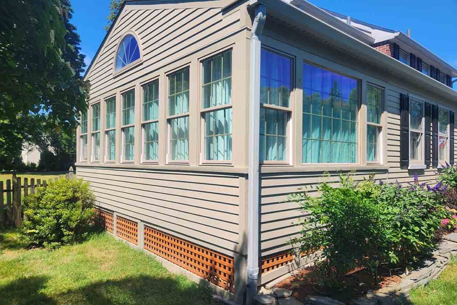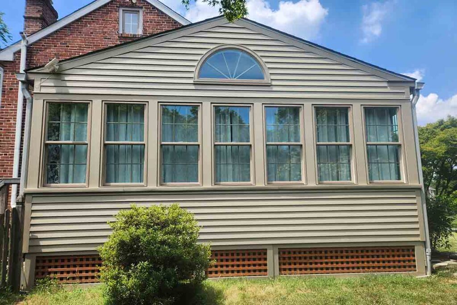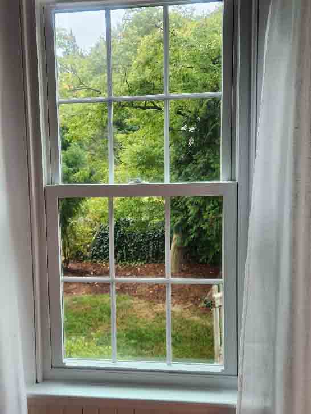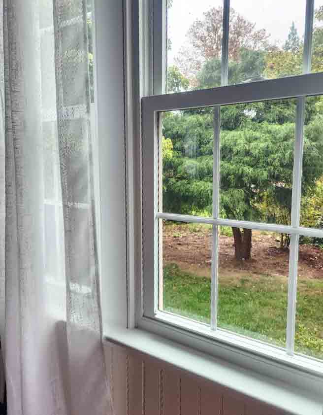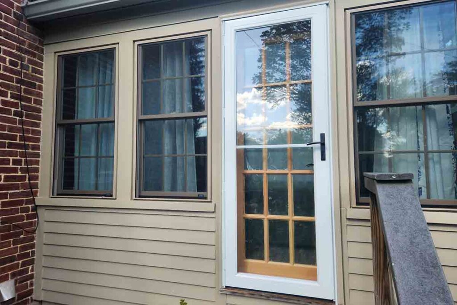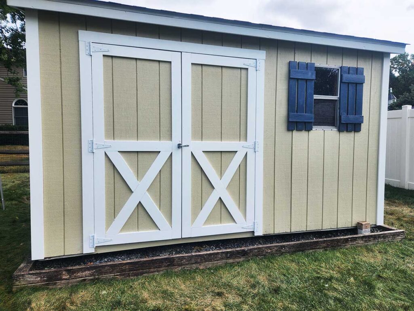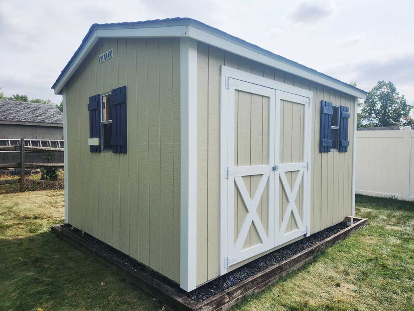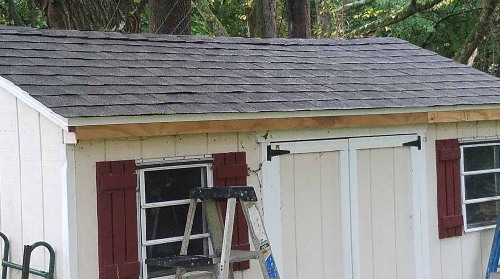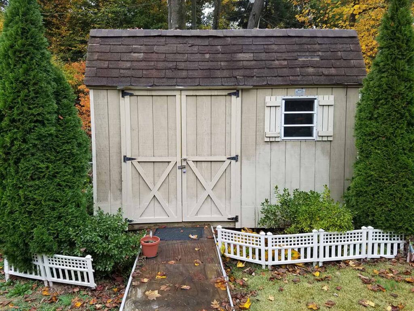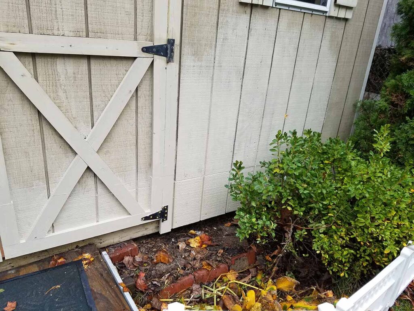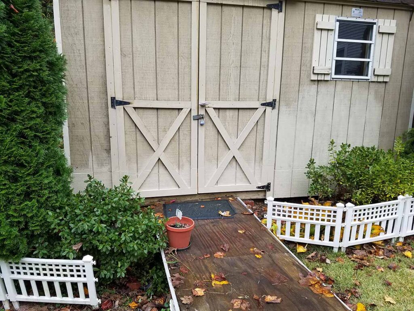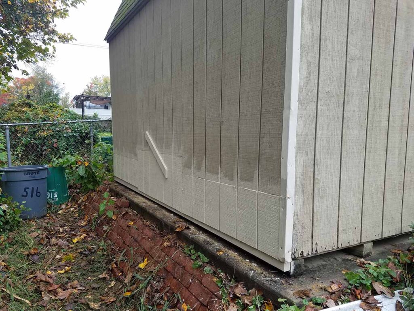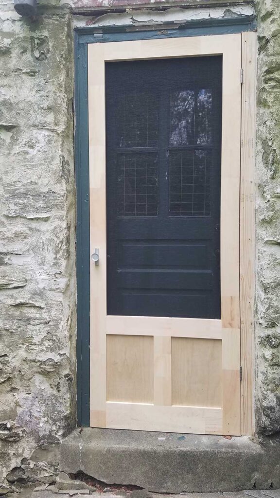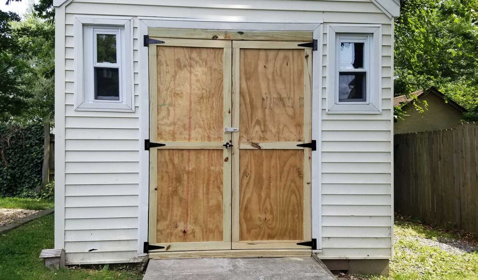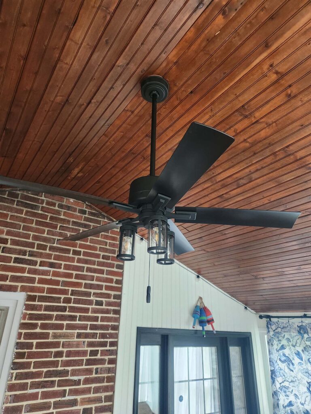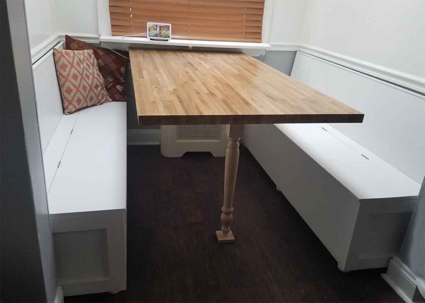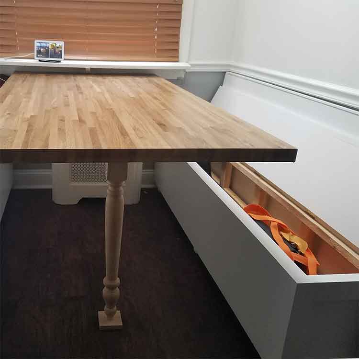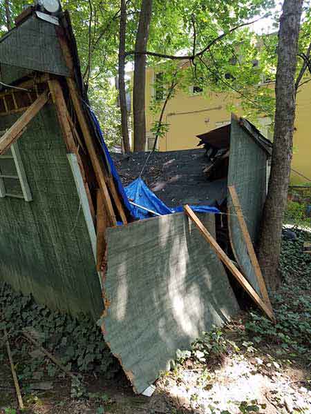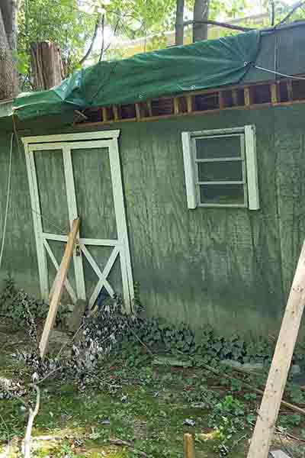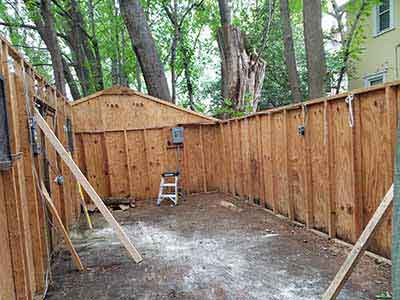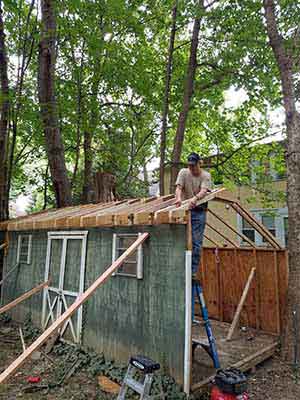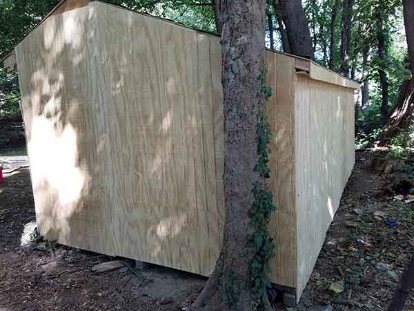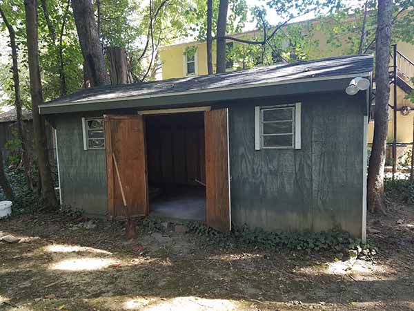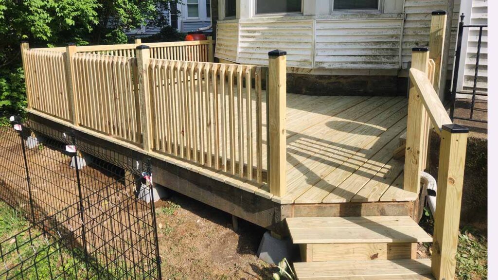
How Old Was It?
Usually when you end up rebuilding a deck the project started with only decking boards. I can tell you that they purchased the property 35 years ago and the deck was looking good then. Thirty five years later it’s looking not so good and worse than that, there seems to be a couple of joists missing. And they feared the worst.
Rebuilding a Deck
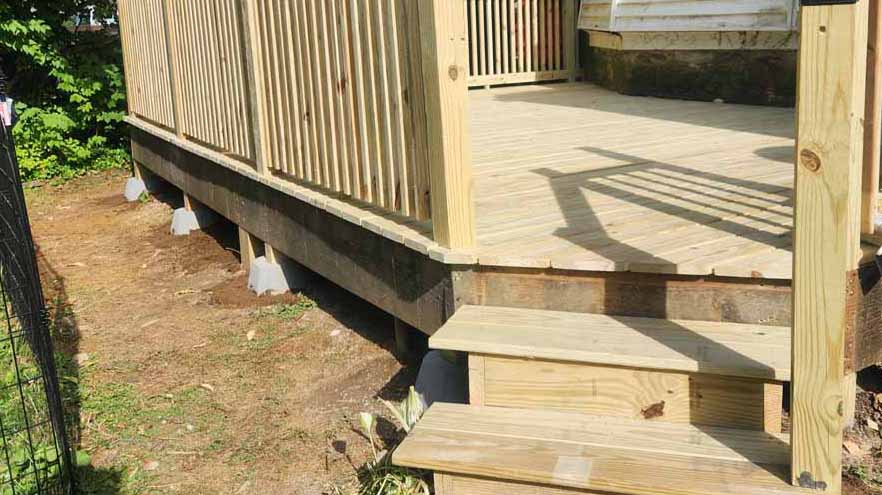
So our plan was to remove all the decking and see what the frame looks like and what needed upgrading. All the posts were in the ground with concrete balls surrounding them. Rather than digging out the cement ball, we’re planning to dig down so it’s visible and cut the post flush with the top. In the pictures you can see the new post bases are sitting on the ground. This saved us a whole lot of time and money.
The weather was prefecting for working on the deck, sunny, dry and warm. If we’re digging holes in the ground for posts we’d want the ground wet, but for what we did dry weather was great.
Issues With the Framing
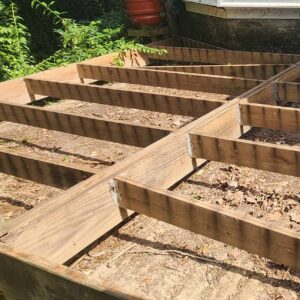
With the decking removed we could see what’s going on. There were 2 joists that had fallen down and the one on the back left fell because it had no hanger. If you look carefully, you can see that none of the joist on left side have hangers. They were fortunate that none of the others had fallen, and they all will need hangers going forward.
But the worst problem was with the double beam in the center of the deck. So, the double beam cut the deck in half by , with half the joist attached on one side and the other half on the other side. Baring the weight of the whole deck, the beam was badly bowed in the center. So, I replace the double beam, which means all the joists had to be detached and the hangers removed.
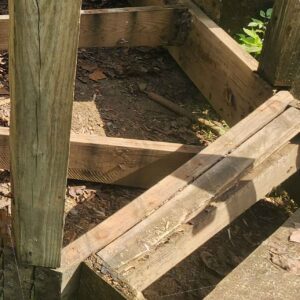
Because we’d gotten so far into removing the joists I decided to flip all the joists over when I discovered one that was rotted on top and couldn’t hold a screw. The same for the right side but because they had hangers it was easy to remove them and flip them over.
The second joist that had fallen was the front right, as seen in the photo. It likewise didn’t have a hanger but this time because it attached to the angled step frame board, and none could be used. I was able to put a support board under the joist, on the step frame. It won’t fall again now.
Finally New Wood Decking
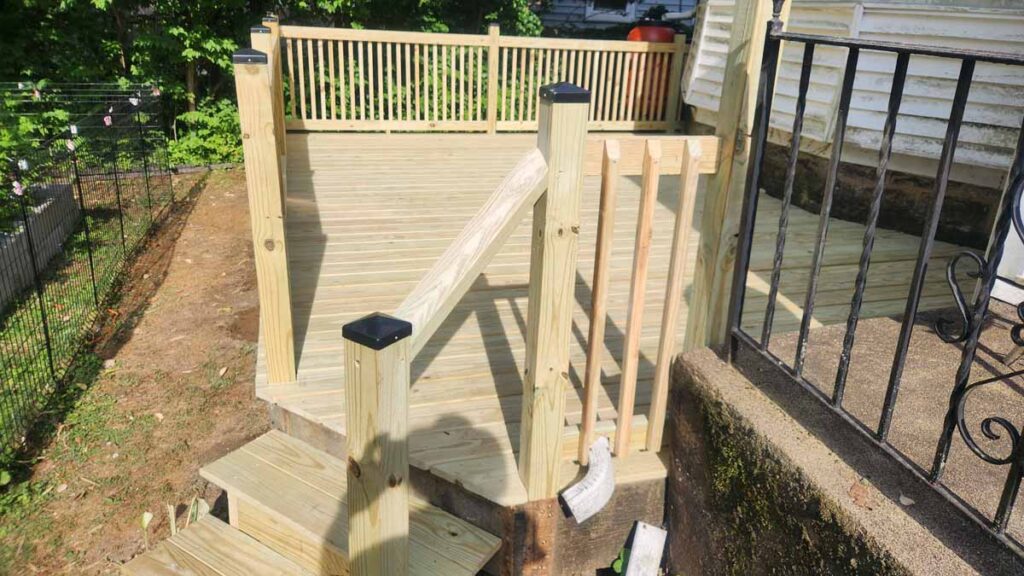
We worked the plan and installed all the new wood deck boards and rails. Now they only need to stain it every three years to keep it looking fresh.
If you need to refurbishing your deck, give me a call.
