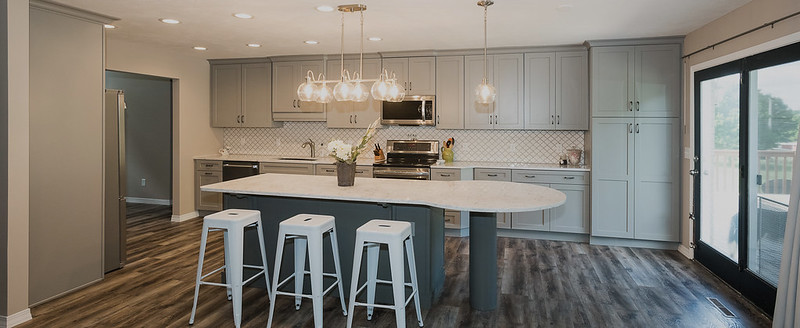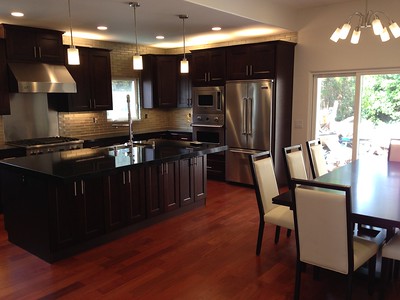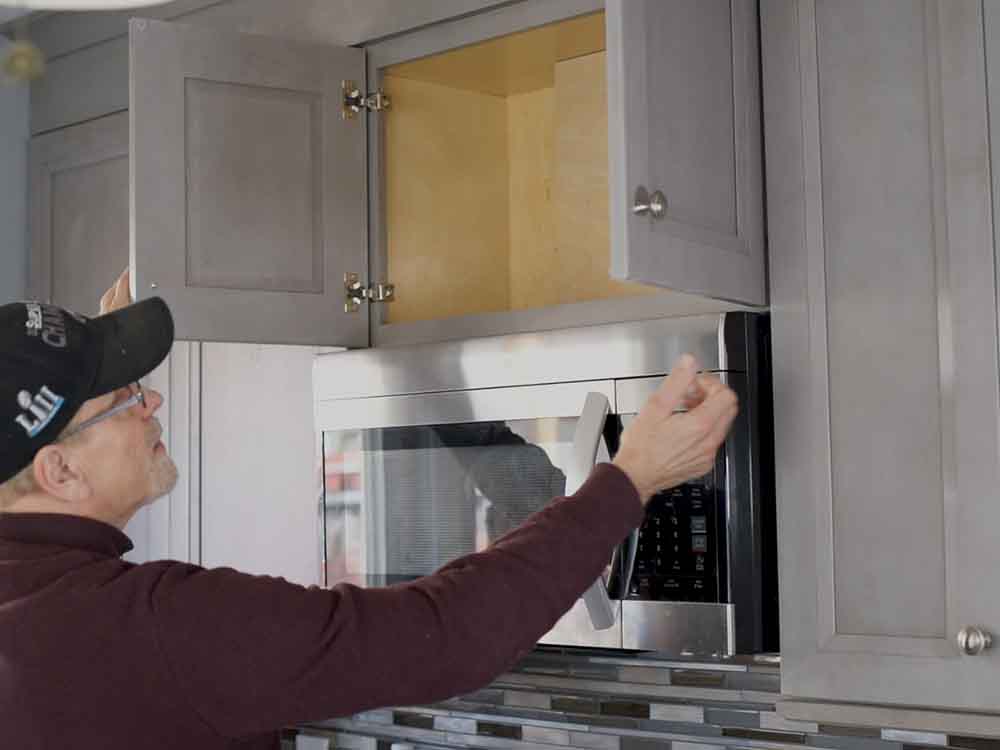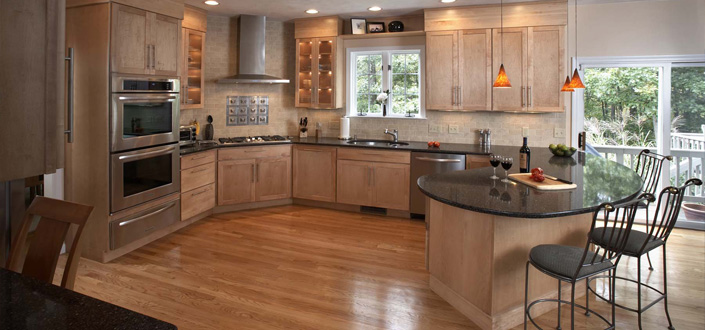
Listening to You
Planning is the first and critical step in the task of any remodeling project and even more so in the case of your kitchen. We will listen to you first to understand your taste and desired style so we get the details right.
Keep in mind that functionality is coupled with looks. It should have the utility you seek and incorporate the details you like. We’ll help you attain your remodeling goals by making sure you get the features you want most. After you talk with us you’ll want to head over to the kitchen design showroom for a preliminary design. Please see my remodeling design page for more on that.
Let’s explore what you want to do and how it can be accomplished. New cabinets, lighting and appliances will complete the project. Do the cabinets go to the ceiling? Will you have hang-down lighting over the island?
Kitchen Remodeling Details
Traditional wall cabinets are 30 inches high, but today that looks dated. Now kitchens have taller cabinets that are 36 and 40 inches high. That means the soffit that used to exist above the cabinets is now small or just crown molding.
Lighting

Distinctive lighting is an important accent. From recessed to chandelier, all things are possible.
With a gap above the cabinets there could be accent lighting behind the crown molding, if you so desire. In addition to the crown molding there is also the light rail molding that goes beneath the cabinets, to conceal those under-counter lights.
Lighting of course is a key element of modern kitchen design. Recessed lighting comes in colors from warm (3000 k) to bright white (5000 k). The inspired use of accent lighting can be stunning and will turn your kitchen into the inviting space you’re trying to achieve.
Range Hood Options

A large exhaust hood can be functional as well as a design choice. A properly vented exhaust hood with a high capacity fan is a great help in keeping your kitchen clean. And the more cooking you like to do the more you’ll need it.
A full size range hood would normally replace the cabinet that traditionally went over the stove, but there’re other choices.
The Microwave Exhaust Fan
In this picture we vented the microwave through the cabinet above it, then a 4 inch pipe ran behind the small soffit to a vent outside.
We all have been using microwaves over the stove for many years now. They don’t clear the smoke out like a traditional large hood but they have exhaust fans that really work. If you find it convenient maybe it’s the right choice for you. Regardless if you use a range hood or a microwave exhaust, it’s always best to vent it to the outside.
But are there other placements of the microwave available? Sometimes they go under the counter, and also under another top cabinet made for that purpose. Any of these choices gets it off the kitchen counter.
Kitchen Island

The last detail I will mention is the island. An island increases your counter space and can also provide placement of a sink or range top. You get counter space, seating and additional cabinets for storage. You can also add a second sink to your island; you know how everyone seems to converge there at once.
A kitchen island will dramatically change the effective size of your kitchen. And it’s almost a necessity if you’re planning on a pantry cabinet, which deprives the kitchen of counter space. There are even attached islands forming an “L” at the end of the counter, which still gives you the advantages of an island.
Remodeling Contractor
As an experienced contractor we can install your kitchen remodeling project and get the details right. You’ll be glad you did a great job on this one!