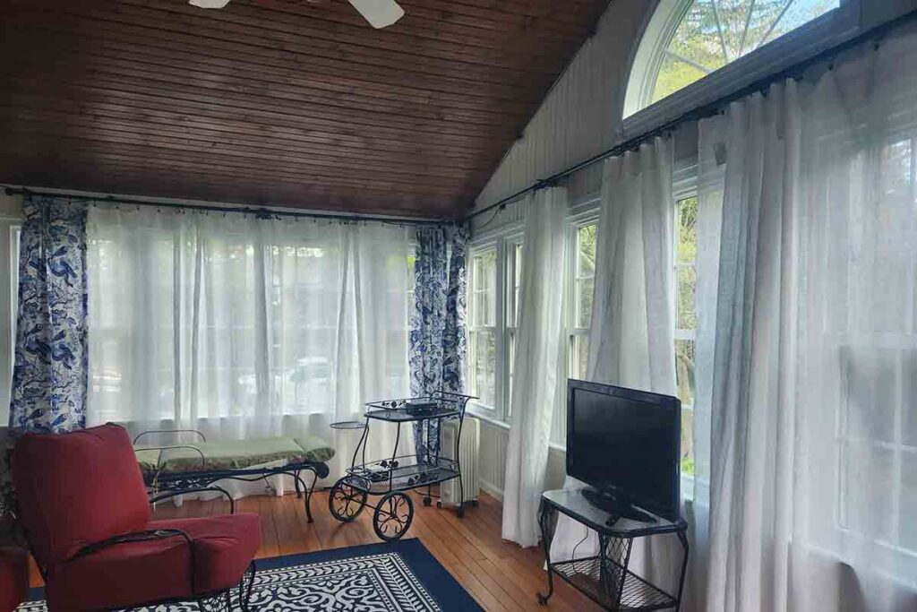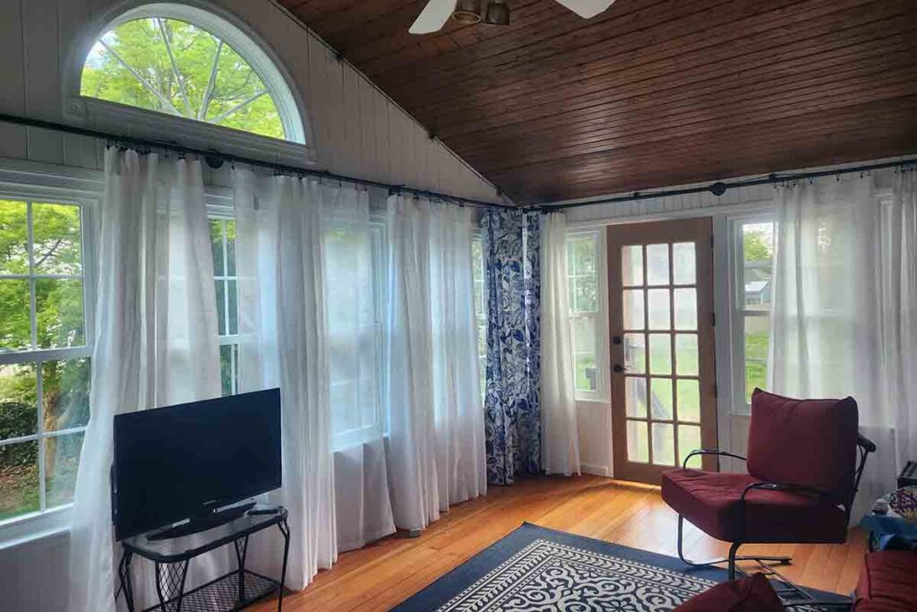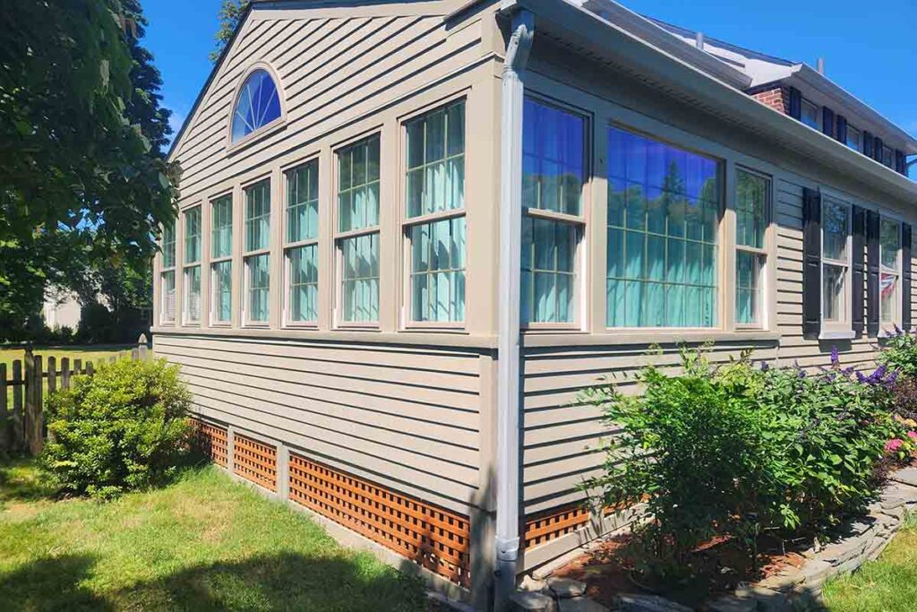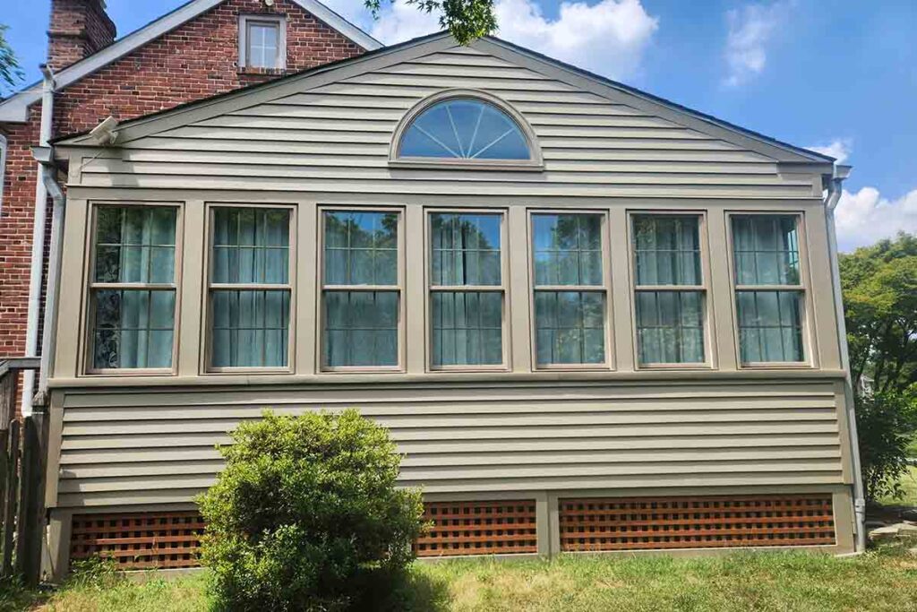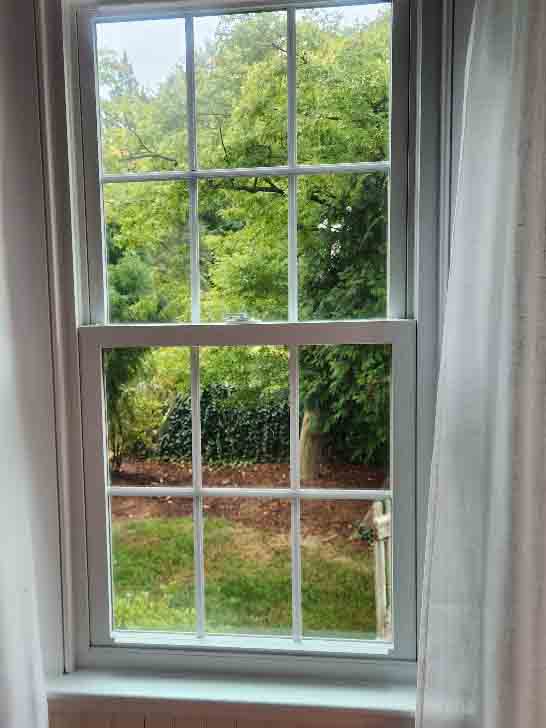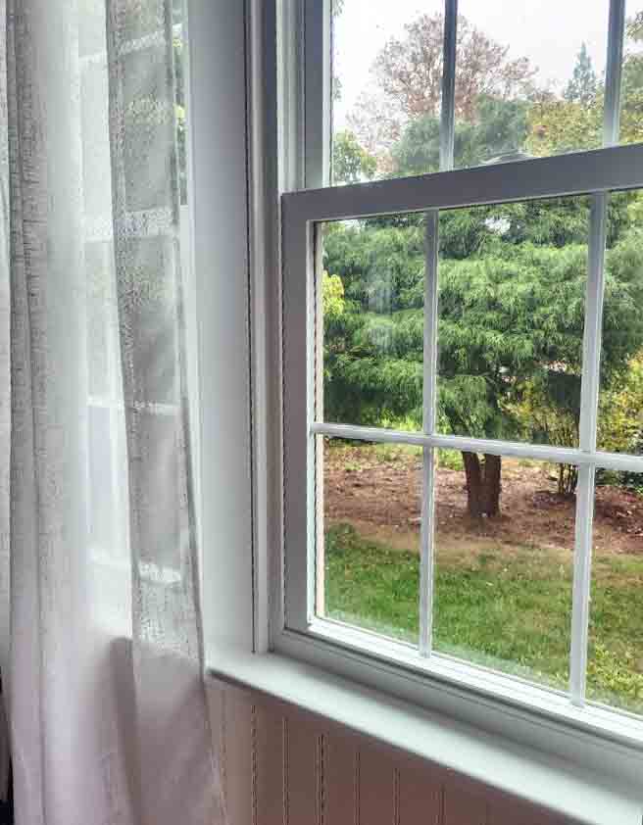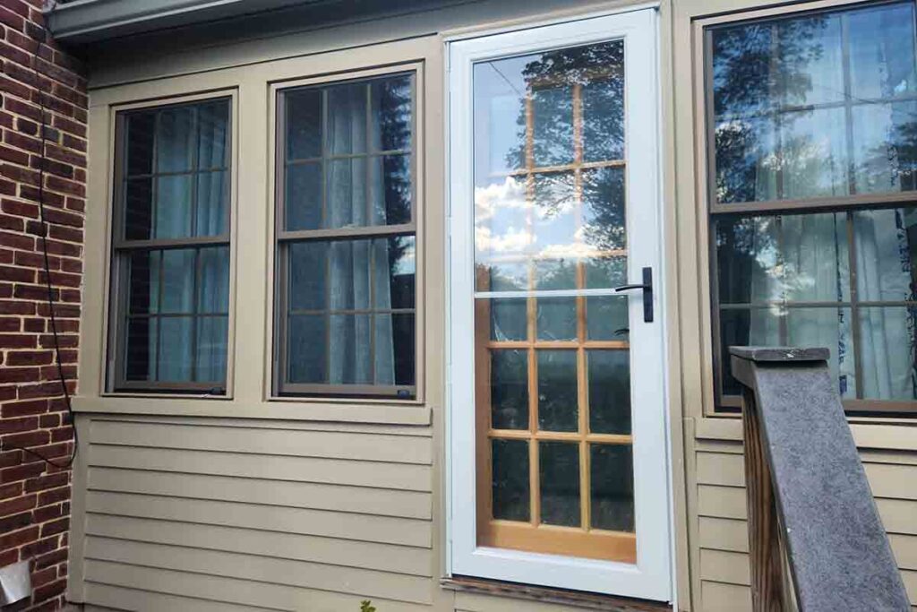This customer was thinking they wanted to improve their large screened in porch. They were talking about maybe improving the openings with new moldings, and replacing the screens. So I asked if they had considered reframing for double-hung windows instead of screens to make a full side porch enclosure.
Side Porch Enclosure

They liked the idea so much there was no looking back. She wanted know what it was going to look like on the outside. I said we would use the same cedar siding as on the house to tie it all in together for a unified look.
Once she was happy with the curb appeal, their minds were made up. Rather than the porch having floor-to-ceiling screens, a knee-wall was already in place, so it would be pretty easy to frame out the desired window sizes. For uniformity, we stayed with the exact same window height used on the front of the house. Again, without this the detail the result wouldn’t look right.
No-Rot Outside Trim Boards
We trimmed the windows outside with weatherproof PVC boards, which don’t need to be painted, if you like white. We also used the same size trim board between the new windows and the roof, so, again, there would be uniformity with the main house.
Getting the Details Right
We replaced the half-round window as it was in bad shape, and used aluminum siding on all the window sills. As you can see, we painted everything the same color as the main house. And the windows we used were special ordered the same color as the main house windows.
We trimmed the windows on the inside with wood moldings and used wood wainscoting below and above the new windows. The ceiling was left undisturbed; it was the original ceiling.
Weather-Sealed Entry Door
We special ordered a wooden entry slab-door to fit the existing opening, the way it had been originally framed (shown above). Then we added weather molding around the door and a steel and rubber threshold beneath, perfectly weather sealed.
She also request a storm door, which we added.
She hired us because she wanted the details done right, and she was not disappointed. If you’re interested in getting something like this done, be sure to check out my carpentry page and give us a call.
